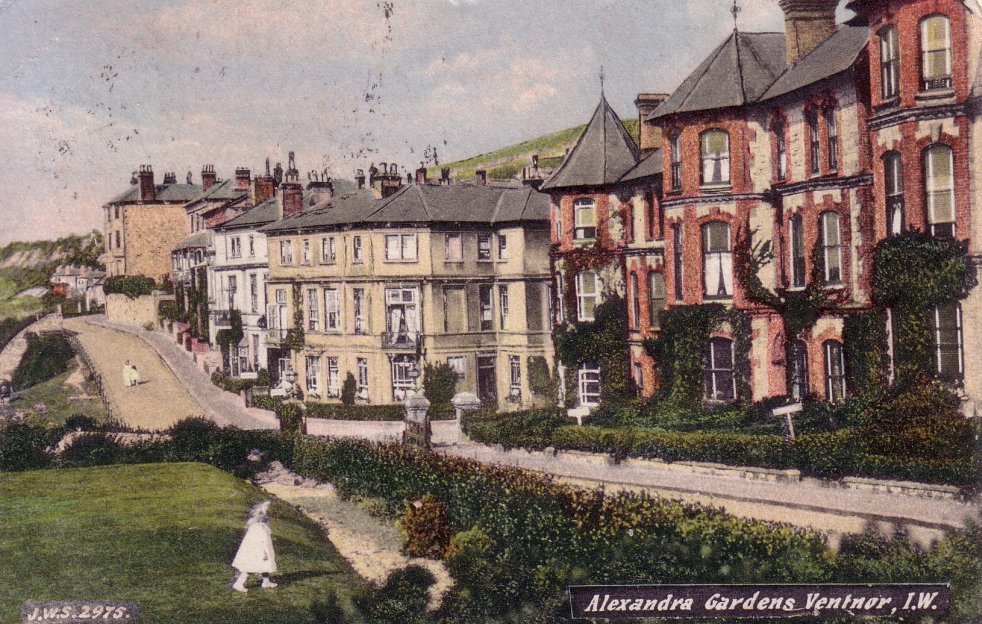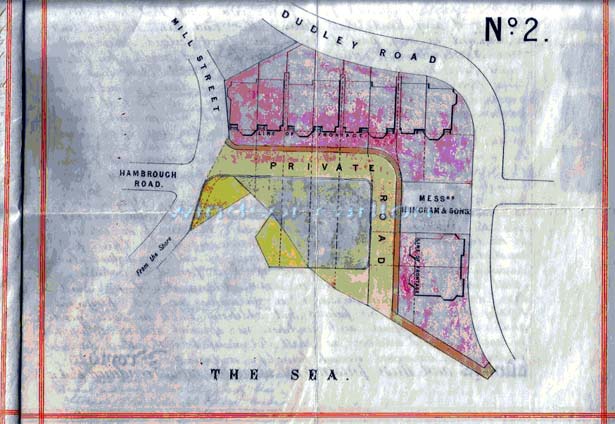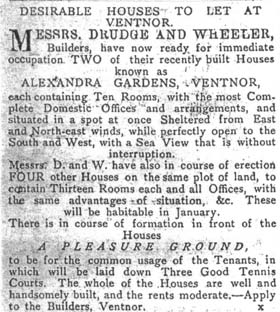The long, uncertain road in the development of Alexandra Gardens

Alexandra Gardens 1913
Ventnor’s Alexandra Gardens was built on the site of Ventnor Mill and Pond. By 1868, Henry William May, then, of Woodlynch Bonchurch, had acquired the site with a view to develop the area. It seems he was unsure on how to move his ideas forward. In 1874 there is reference to Mr May asking for help from the Local Board (local planning), on how the Mill property could be improved.
The Local Board members continued discussing the development at meetings for a further year. During this time it was suggested that a row of shops could be built on the ground of the cottages which stood in Mill Street, now Pier Street, (right out of the Western end of Alexandra Gardens). The Mill was finally demolished in June 1875. At this time Mr May started to raise the capital to develop the Mill site. He deposited the title deeds relating to his freehold as security for a financial advance.
Unfortunately, in June 1878 Henry May died. His estate was granted to his widow, Anna Maria, by probate. It would seem that Anna Maria had a determined character and was driven to complete her late husband’s plans. However, it was not a good time to be funding new building projects following the credit crash of 1873, and by 1882 Anna Maria was in financial difficulty. Mr Justice Chitty from the Chancery Division of the High Court of Justice, had to settle the estate of the late Henry William May. The Court was of the opinion that building leases should be authorised.

The original planned layout of the mill site with a row of eight semi detached villas facing south and two facing west. Note that the present day Pier Street was then called Mill Street
The initial plan was for a crescent shaped cul de sac with ten houses, but after objections that two of the houses would have blocked sea views from existing properties, she finally settled on eight semi-detached villas on a through private road.
The houses were completed within a year of each other, with the last three ready for occupation by 7th July 1884.
It would seem that when finished, the houses were slow to sell despite their grand architectural style with roof turrets, magnificent curved gothic style wood staircases, high skirtings high ceilings and impressive ceiling plaster work. This was a contributing factor in the bankruptcy of Messrs. Drudge and Wheeler. Eventually, each house was sold on a 999 year lease and by the time of the 1891 census only number 1 was occupied by a family – William Buckell, a solicitor – all of the other seven houses were lodging houses.


